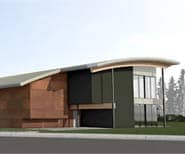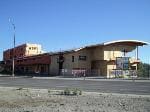Waterfront Station
Address: Waterfront Place
Location: Whitehorse, Yukon
Date of Completion: August 2012
Owner: Ketza Construction and Northern Vision Development
Architect: Northern Front Studio
Description: Professional Office Building with Penthouse Suites
About this Project
Located along the Riverfront, just north of Shipyards Park, Waterfront Station provides new commercial space to a developing area of Whitehorse. This project features a creative architectural styling. This prime location and unique site drove the form of the building, creating a long and narrow footprint. The length of the building captures phenomenal views of the river and connects the user to the natural environment. This building provides 36,000 square feet of commercial office and retail space. The long shape of the building also draws attention to the beautifully arched roof. The roof shape provides protection, directs snowfall, and is open to the views on the second level. This gave Ketza the opportunity to express the structure of the roof, exposing glulam beams and the warmth of wood to contrast the commercial glazing of the facades. The North wing is a three storey mass with the potential of high-end residential suites complimented with individual roof decks. The circulation is also an important feature of the design. The spine of the building is expressed with a colonnade along the south showcasing the retail spaces. The long linear shape recalls the original buildings that at one time serviced the steam ships that plied the Yukon River.





